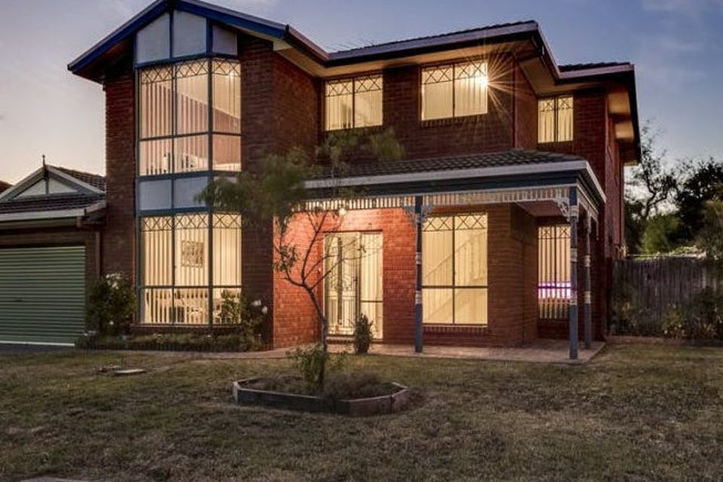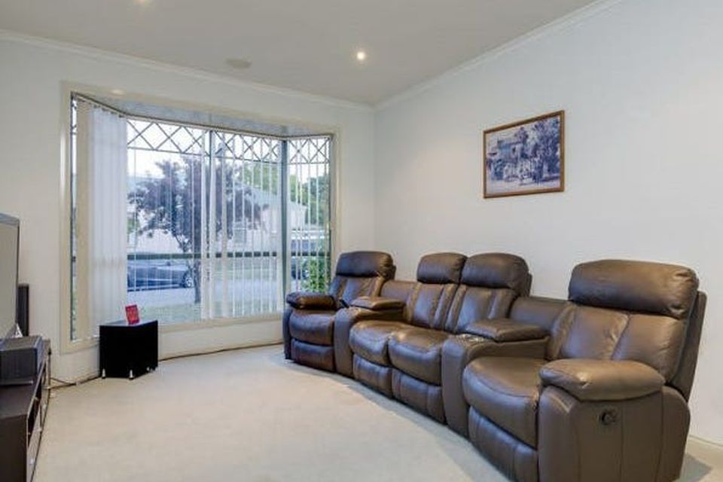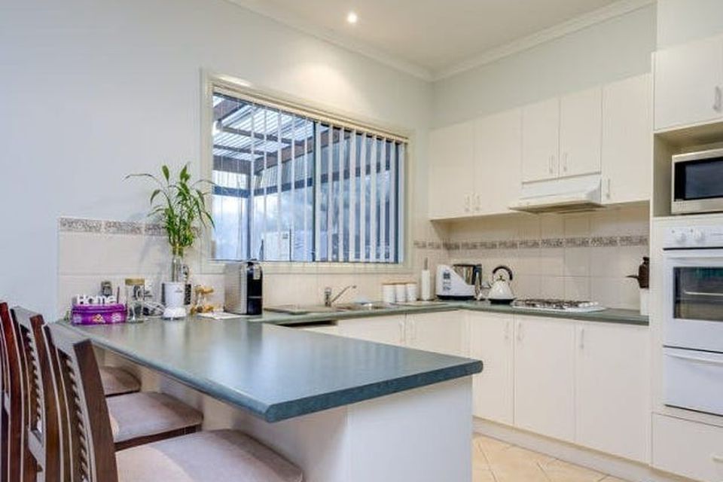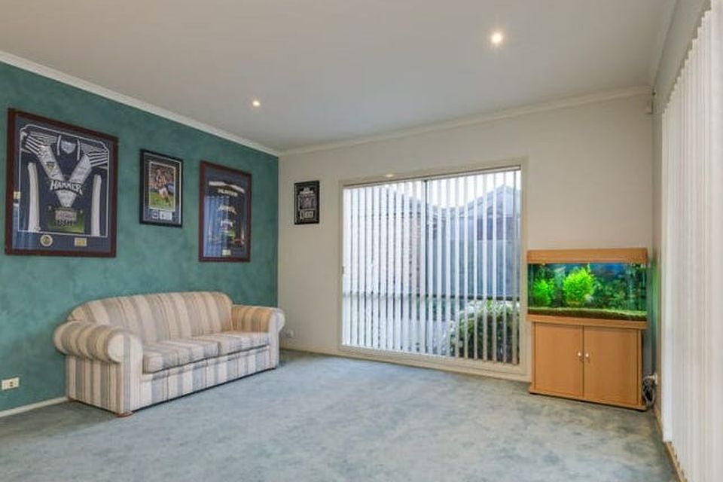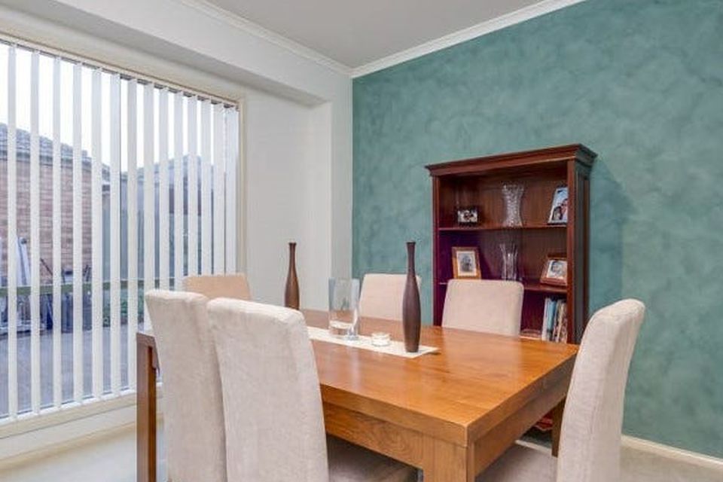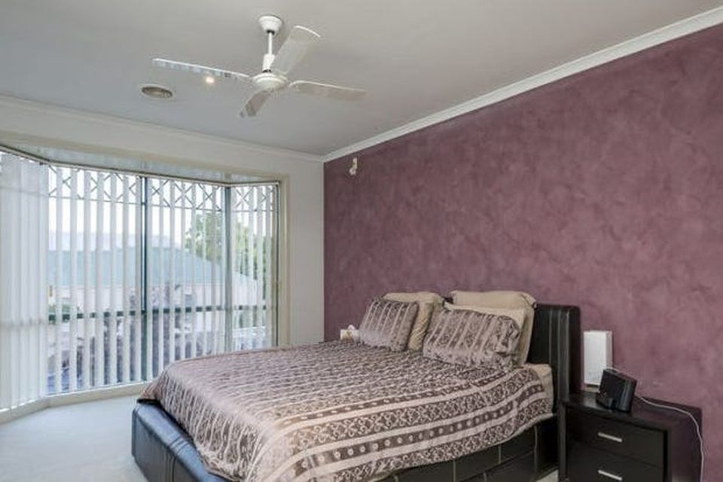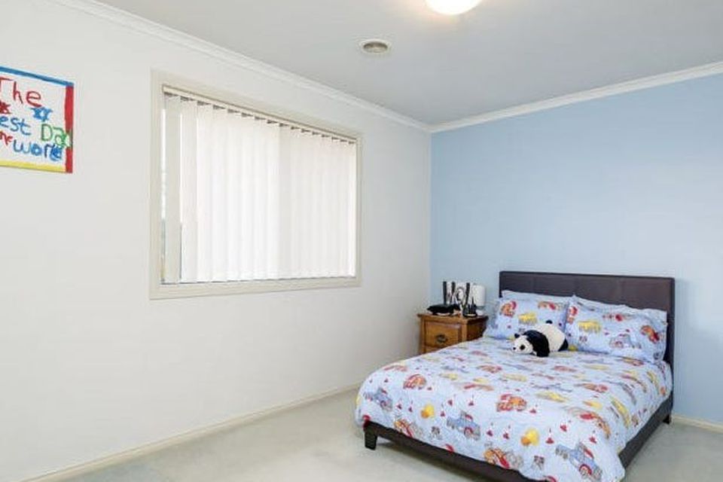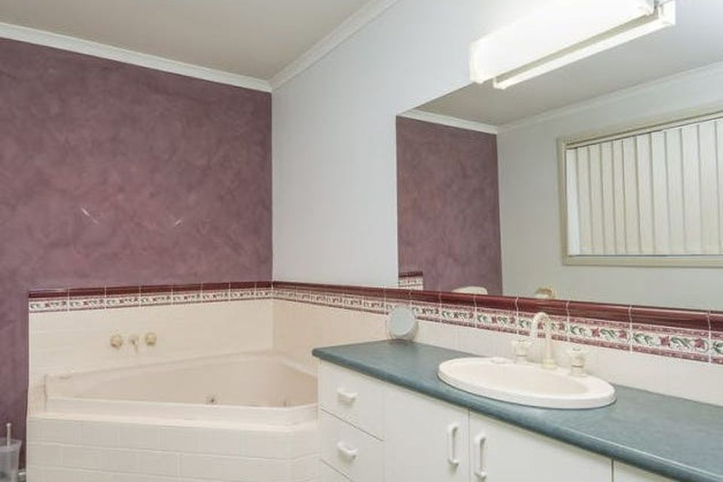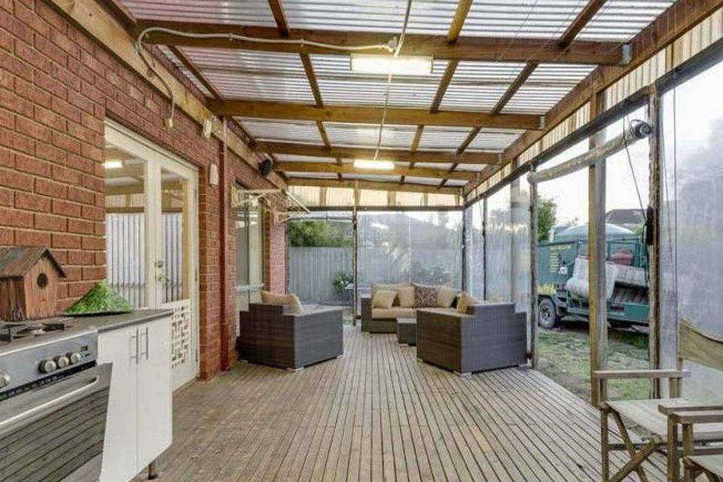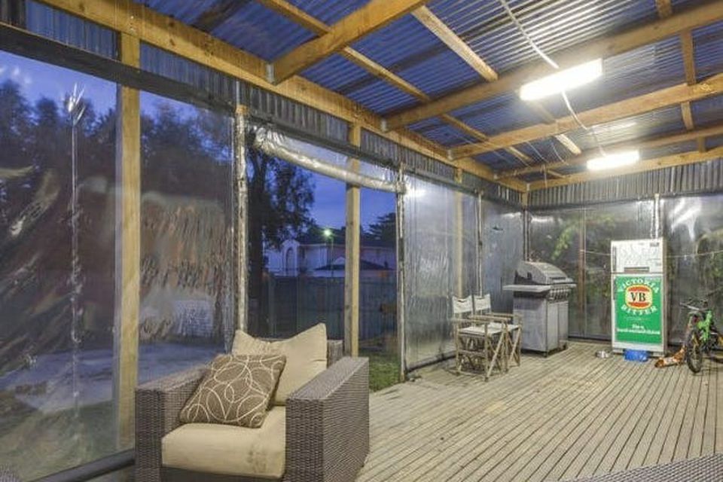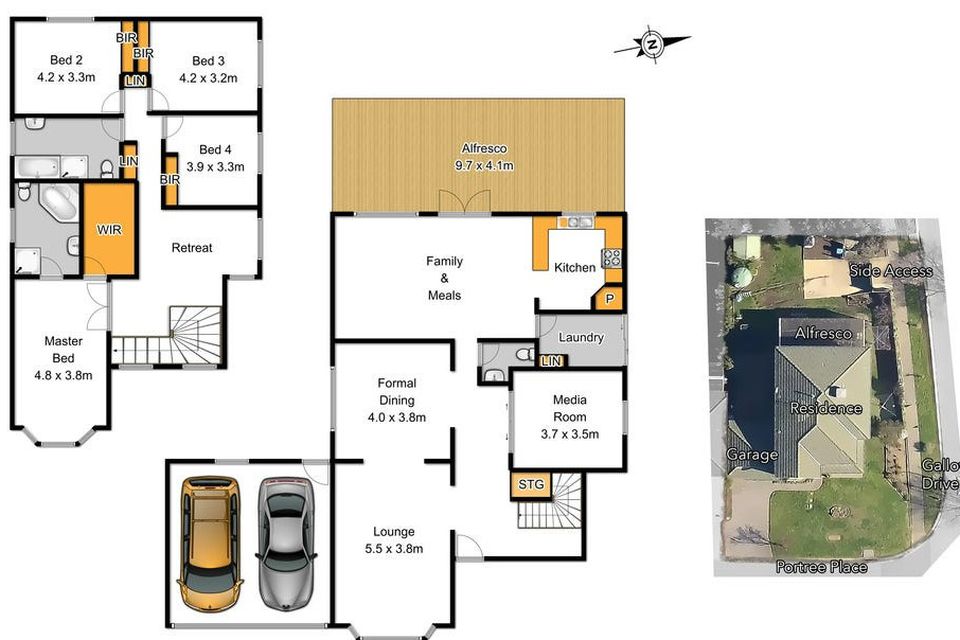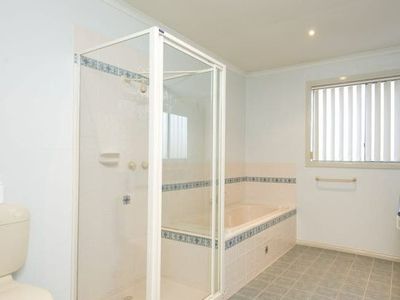LOCATED IN THE EXCLUSIVE HILLSMADE ESTATE Let!
This exceptional two storey home is fit for a large family and boasts approx. 34sq’s of expansive living space and approx. 38sq’s under roof. The ground floor features a large lounge room, separate formal dining room, media room and a generous family/meals area adjacent to the hostess kitchen offering gas appliances complete with dishwasher. Double doors exit out to the sizable, decked alfresco featuring café blinds for year round entertaining and cooking facilities via a kitchenette. The second floor has four robed bedrooms – the master suite complete with huge WIR and luxurious ensuite including a corner spa. The remaining bedrooms are well proportioned and have access to the spacious main bathroom. There’s also a retreat upstairs which is versatile enough to be a study
Other features include Ducted heating & evaporative cooling, an ideal and very comfortable family home.
The backyard has a garden shed, large water tank and side access via Galloway Drive conveniently accommodating additional vehicles, boat, caravan or trailer. The remote double garage has a large paved area behind it for additional entertaining uses. The property is within close vicinity to Casey Central Shopping Centre, bus stops, schools and Narre Warren train station.
*THE NEIGHBOURHOOD UPDATE*
**For further inquiries please call the assigned leasing consultant. PHOTO 'ID' AND PHONE NUMBER MUST BE PROVIDED AT ALL INSPECTIONS.
Every effort has been made to ensure the accuracy of the information contained in this advertisement. The publisher, their officers, employees, representatives, contractors or related parties however, shall have no liability to any person with respect to any accuracy, inaccuracy or omission.
When attending a Private Appointment, we request that you only attend if you are fit and healthy to do so and not under any self-isolation conditions. We thank you in advance for your co operation.

