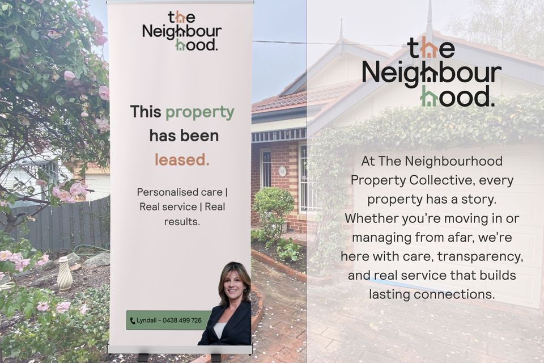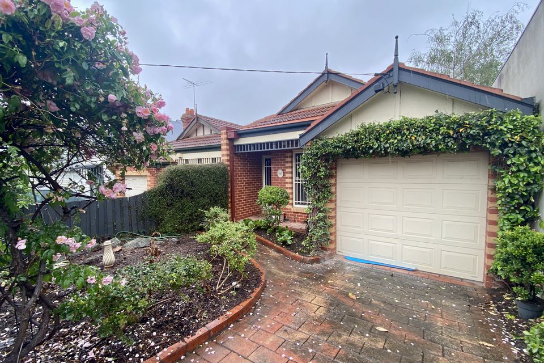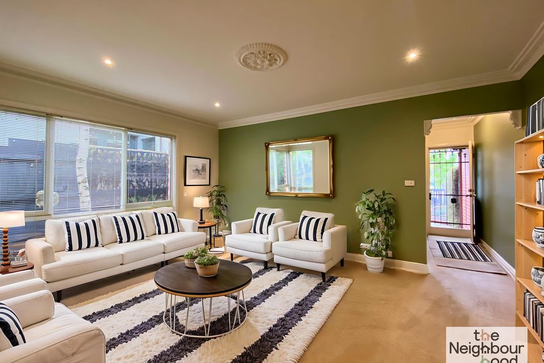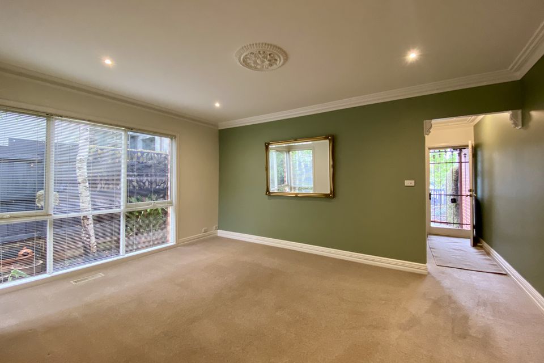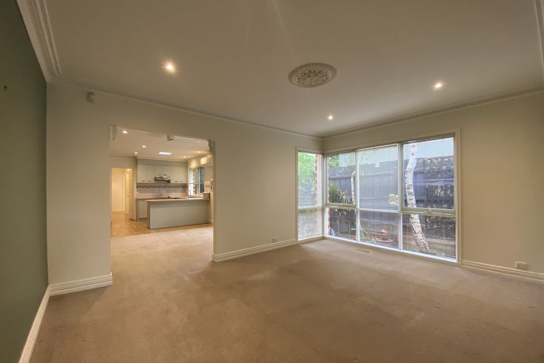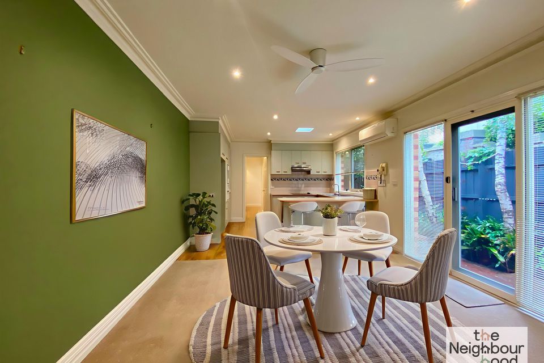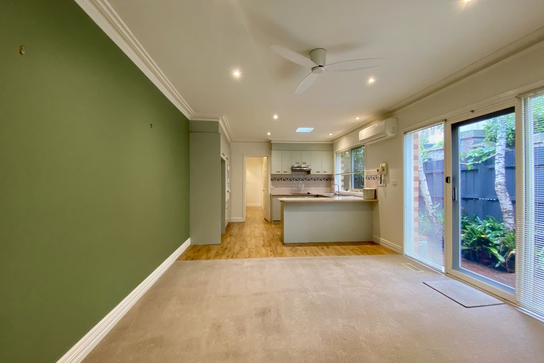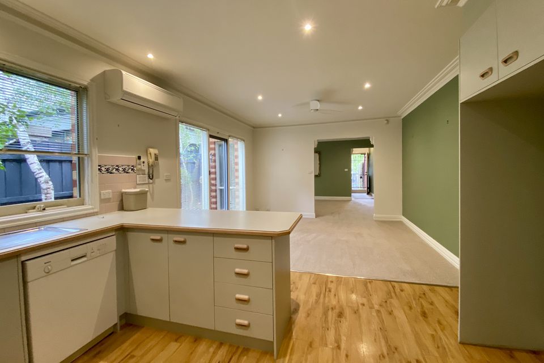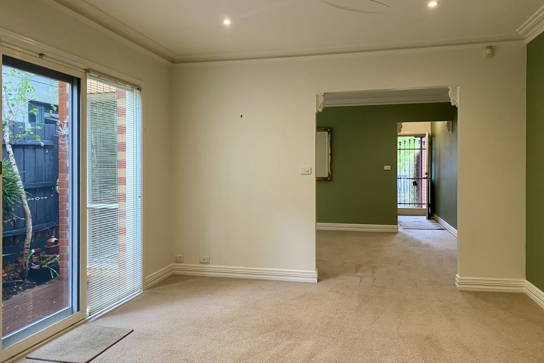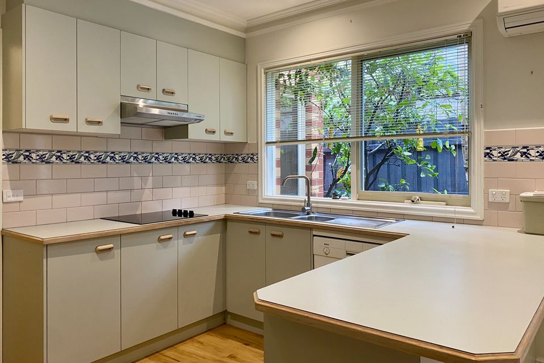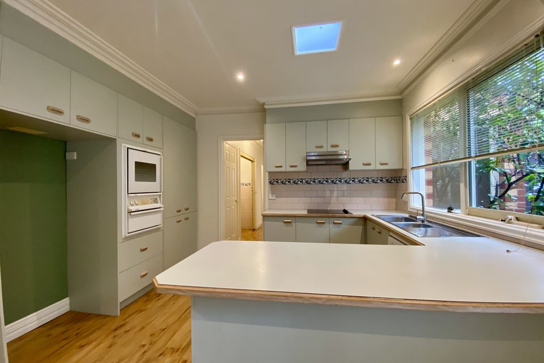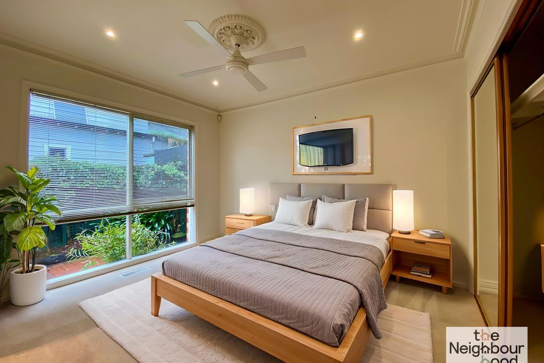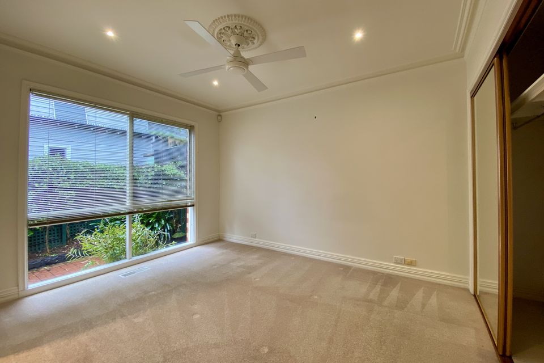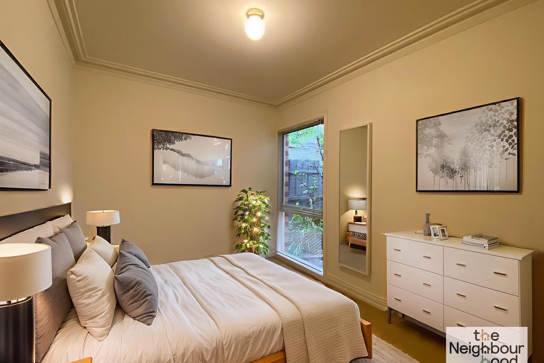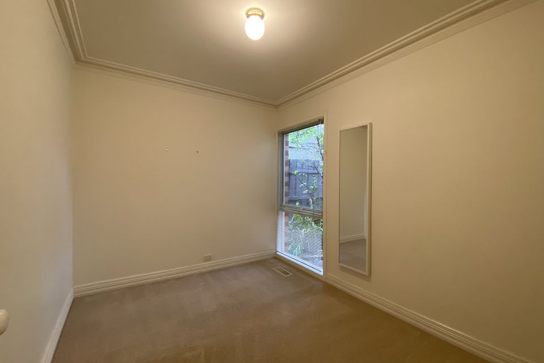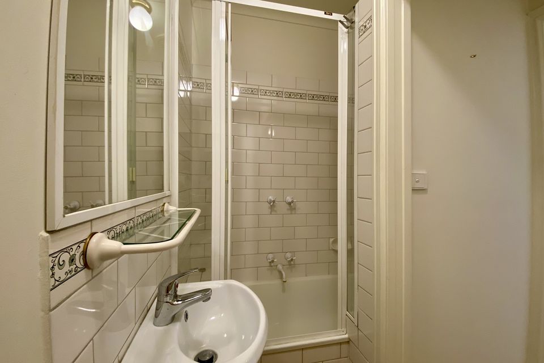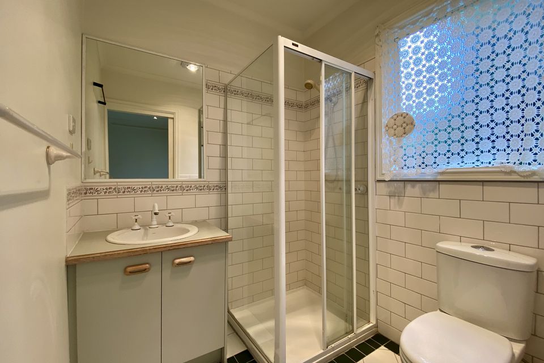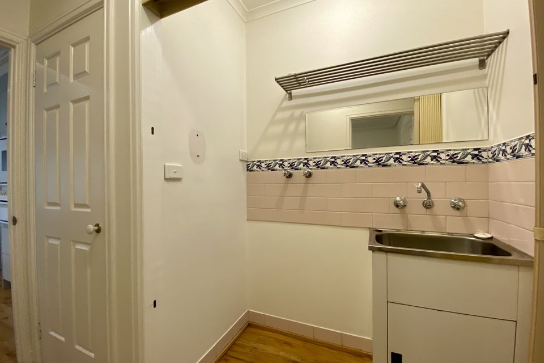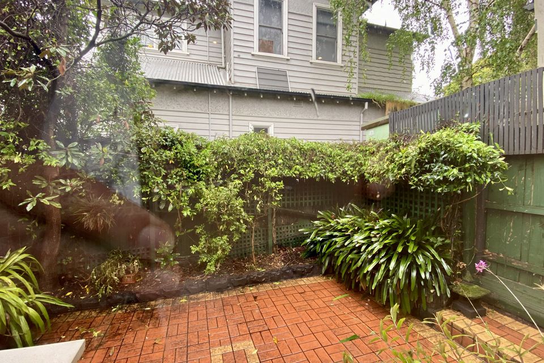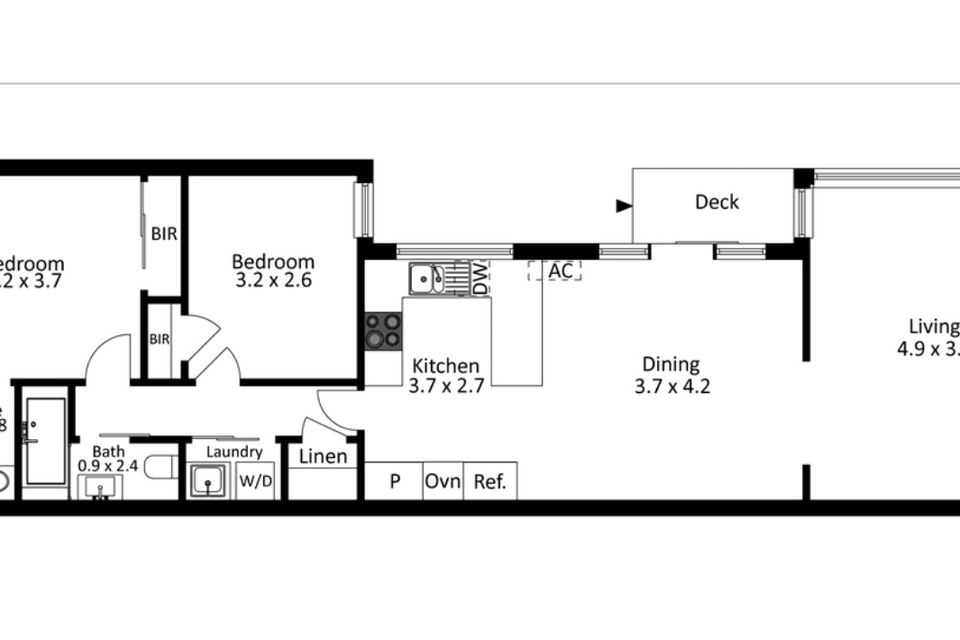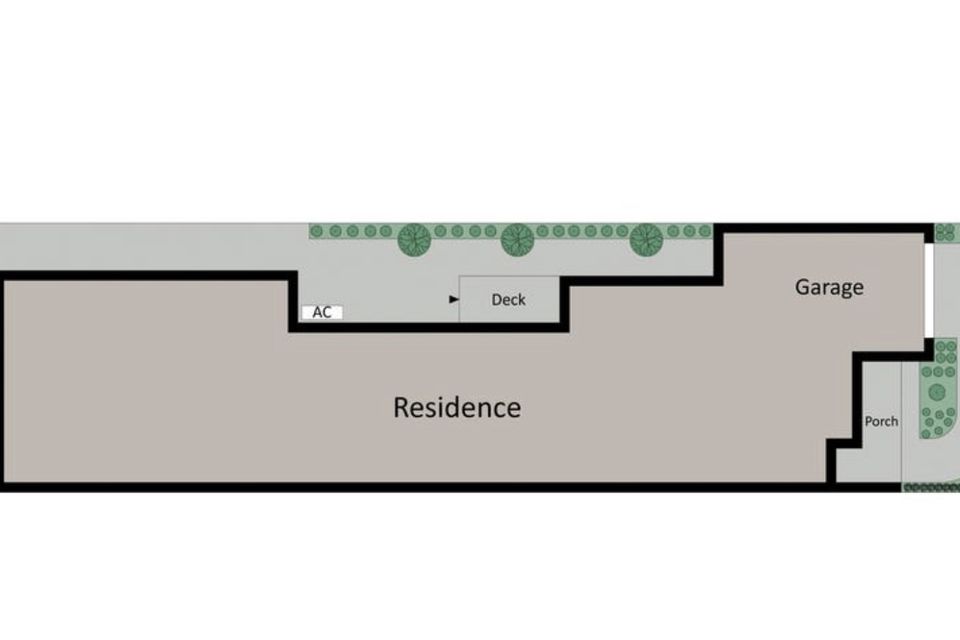TWO BED PLUS STUDY VILLA IN THE HEART OF KEW Let!
This quaint cottage like villa comprises a spacious living area with open plan kitchen dining / family area, two bedrooms (main with ensuite) plus study, separate compact bathroom with bath, european style laundry and a lovely courtyard for outdoor entertaining. Kitchen has electric hotplates separate oven and grill, includes a dishwasher, plenty of benchspace and cupboards and a lock up remote garage plus one more OFSP, walking distance to cafes, parks, exclusive private schools and public transport.
*THE NEIGHBOURHOOD UPDATE*
**For further inquiries, please call the assigned leasing consultant. PHOTO 'ID' AND PHONE NUMBER MUST BE PROVIDED AT ALL INSPECTIONS. Every effort has been made to ensure the accuracy of the information contained in this advertisement. However, the publisher, their officers, employees, representatives, contractors or related parties shall have no liability to any person with respect to any accuracy, inaccuracy or omission. Some of the photos in this listing have been virtually staged using AI for illustrative purposes. Furniture and decor shown may not reflect the actual state of the property. When attending a Private Appointment, we request that you only attend if you are fit and healthy to do so and not under any self-isolation conditions. We thank you in advance for your cooperation.
Heating & Cooling
- Air Conditioning
- Ducted Heating
- Split-System Air Conditioning
- Split-System Heating
Outdoor Features
- Courtyard
- Fully Fenced
- Remote Garage
Indoor Features
- Built-in Wardrobes
- Dishwasher

