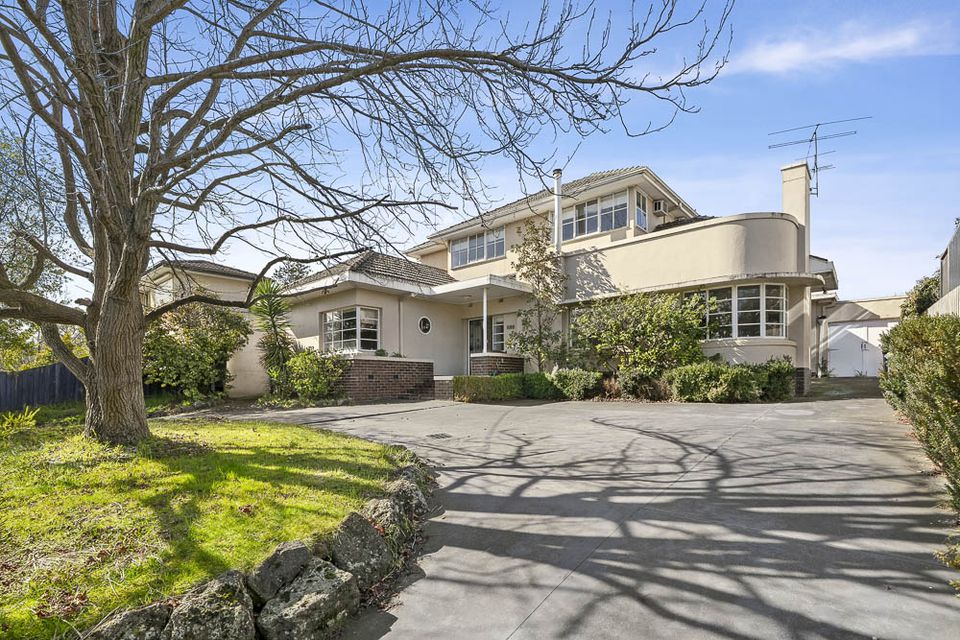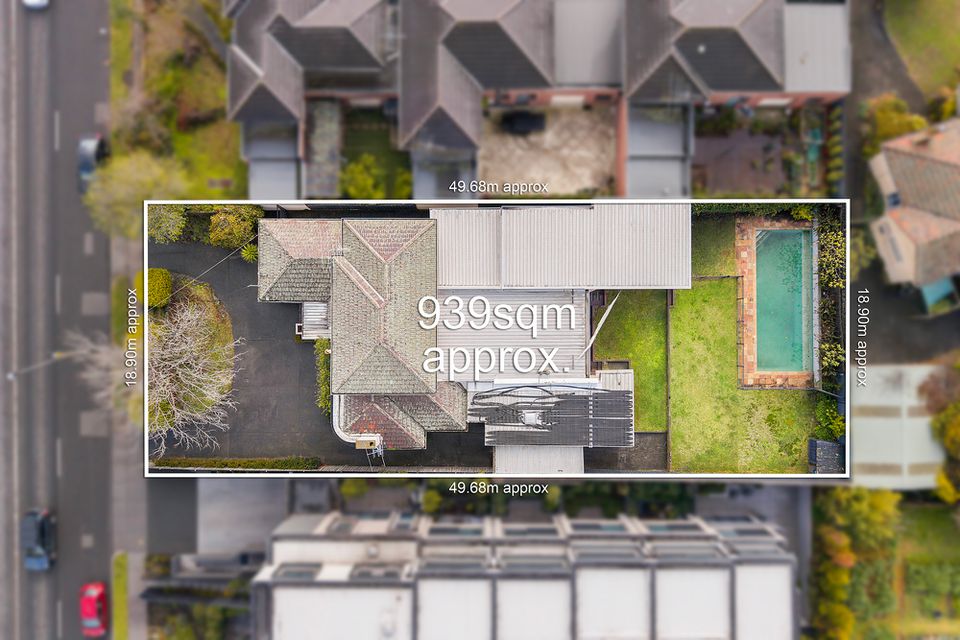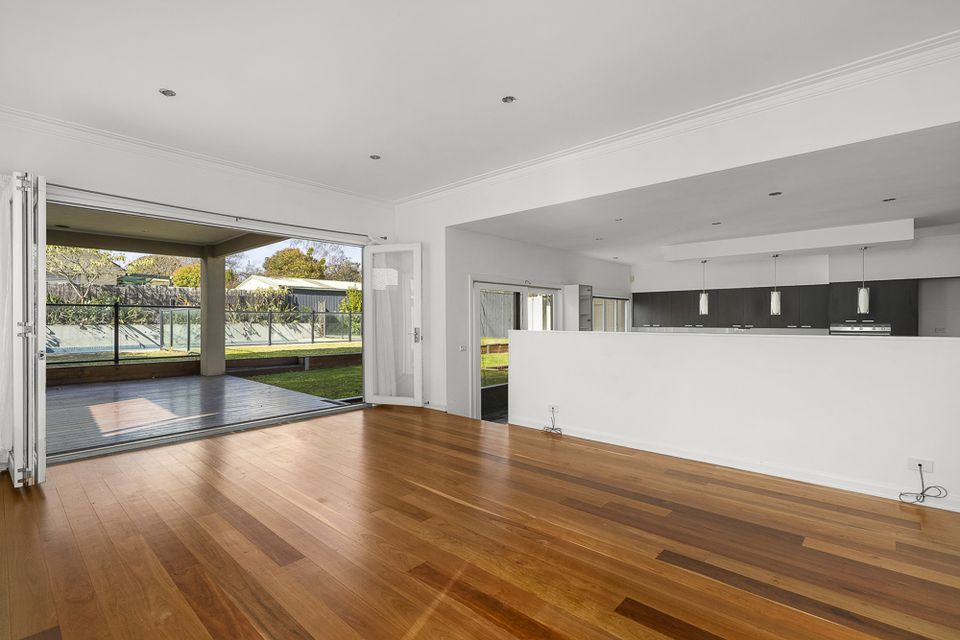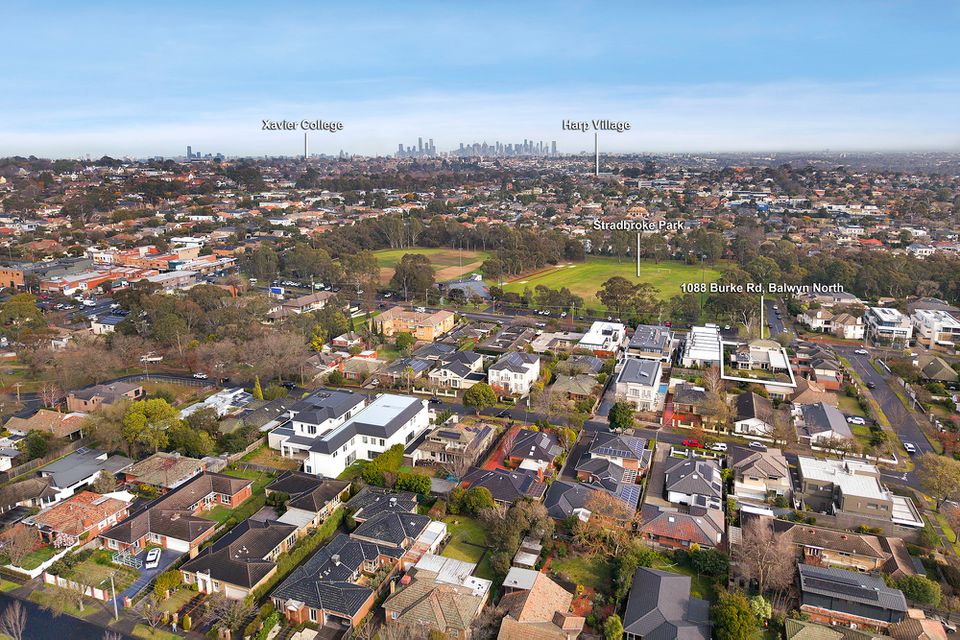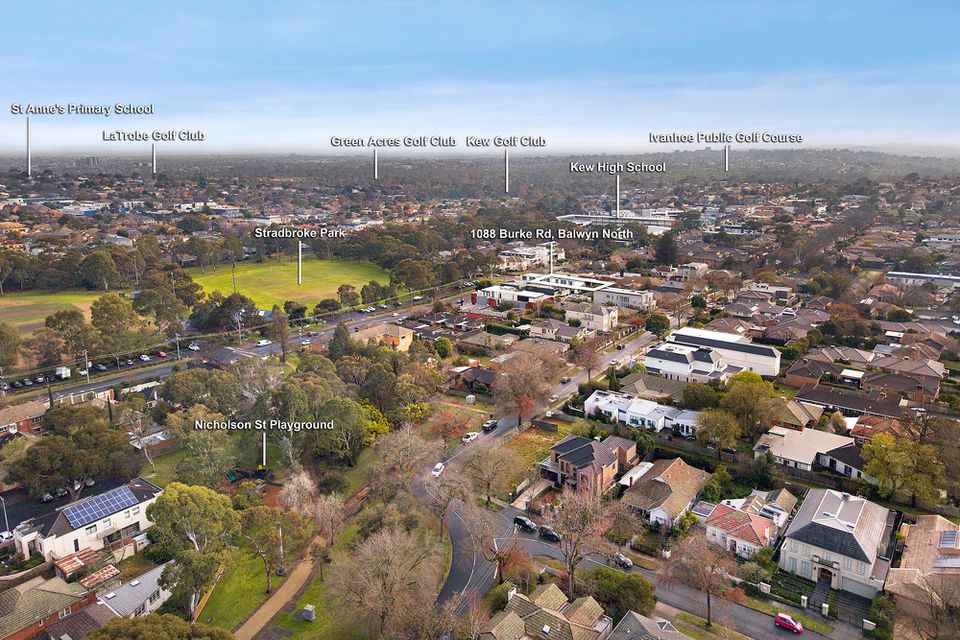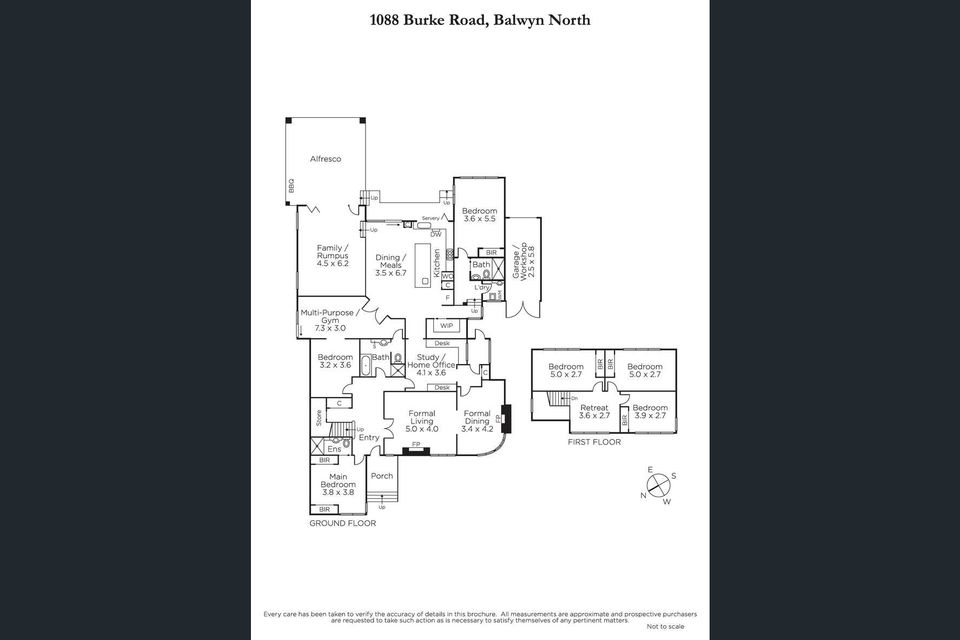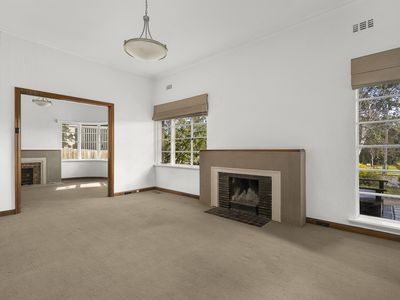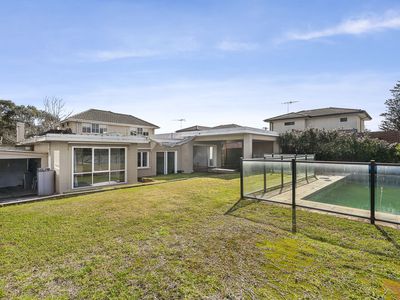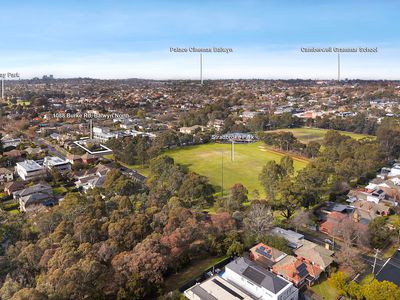PREMIUM RESIDENTIAL BLOCK WITH PERMITS FOR 8 LUXURY APARTMENTS For Sale
Introducing this distinctive Art Deco residence with a striking curved façade and circular driveway, perfectly positioned on an expansive approx. 939sqm allotment (18.9m x 49.68m) overlooking Stradbroke Park. Retaining the timeless charm of its 1930s heritage while enhanced by impressive contemporary upgrades, the home offers spacious, family-friendly and flexible indoor-outdoor living.
The entry reveals original timber floors, leading into formal living and dining rooms with authentic fireplaces. The main bedroom features built-in robes and ensuite, while the renovated kitchen overlooks the rear garden and boasts dual Fisher & Paykel 900mm ovens, a Miele cooktop, oversized stone island, walk-in pantry and abundant storage. Expansive split-level dining/living spaces flow seamlessly via bi-fold doors to an undercover entertaining deck, vast gardens, and a swimming pool with sun lounge area. Two versatile rooms with independent side access provide options for a study, gym, games room or additional bedroom. A further rear bedroom, additional bathrooms, home office, and laundry complete the downstairs domain. Upstairs includes a retreat area connecting three bedrooms with built-in robes, bathed in natural light and park views. Ample outdoor storage/workshop and multiple off-street parking spaces.
With General Residential Zoning and over 18.9m frontage, the property offers outstanding potential: enhance the current home, rebuild your dream residence, or develop into townhomes/apartments (STCA). Even more appealing, the site already comes with approved plans and permits for 8 large-scale apartments, or alternatively, design your own development to cater to the ever-growing demand from Baby Boomers downsizing within the area, or utilise the block as a builder’s display home site (STCA).
Ideally located with easy access to shopping, dining, lush parklands, trams, buses, and elite schools including Balwyn High School, this is a rare offering combining prestige, lifestyle appeal and significant development upside.
Heating & Cooling
- Split-System Air Conditioning
- Split-System Heating
Outdoor Features
- Fully Fenced
- Outdoor Entertainment Area
Indoor Features
- Built-in Wardrobes
- Dishwasher
- Floorboards
- Rumpus Room
- Study

