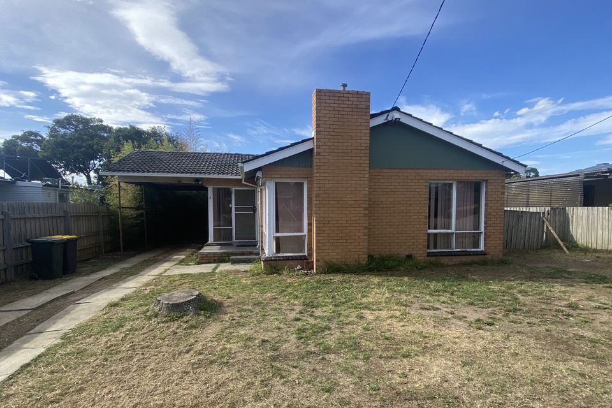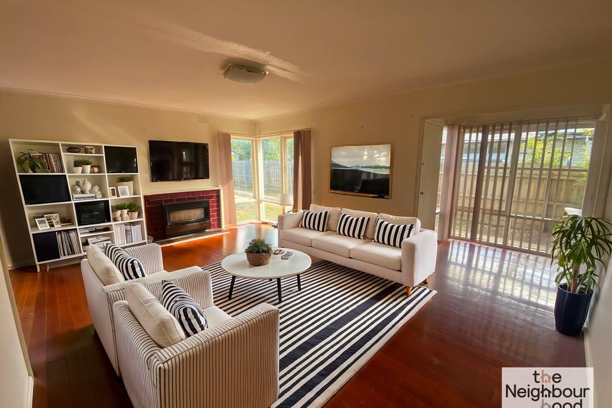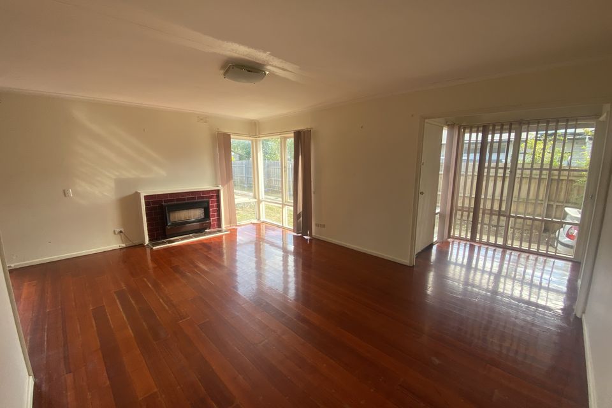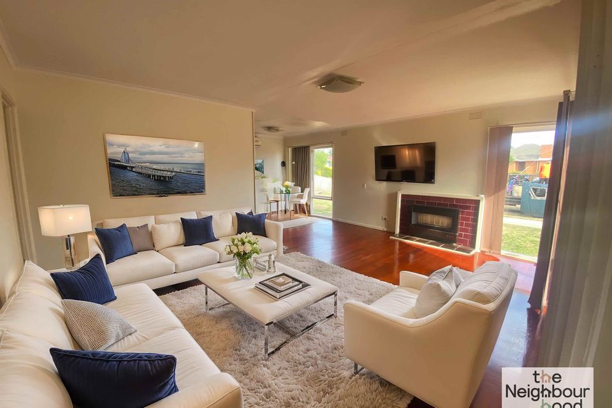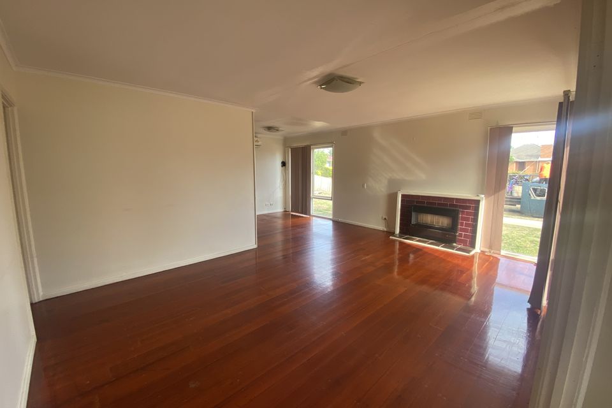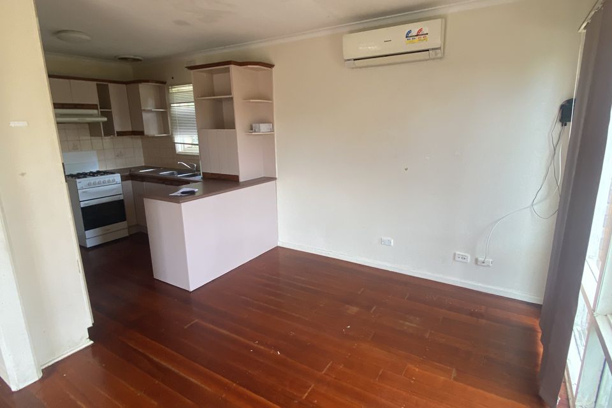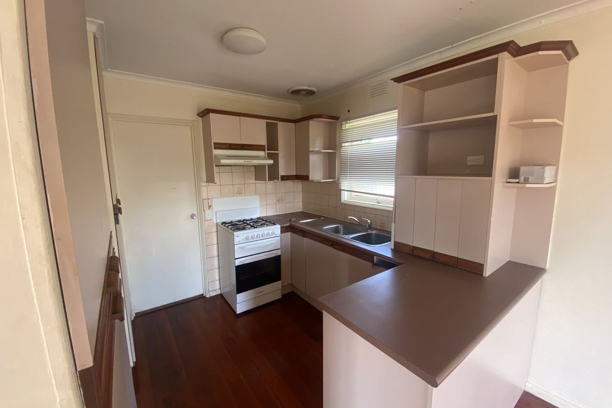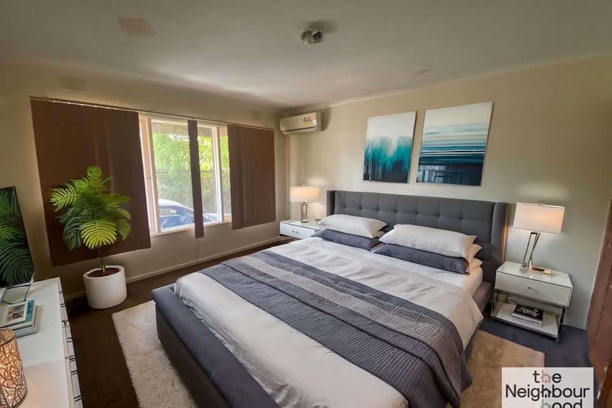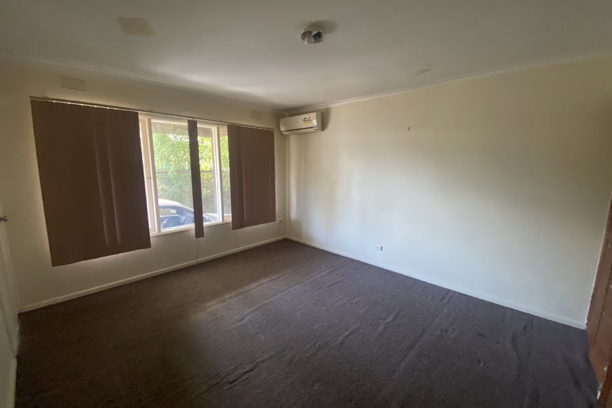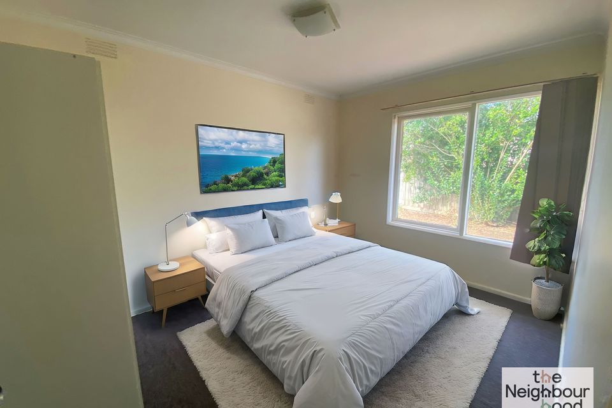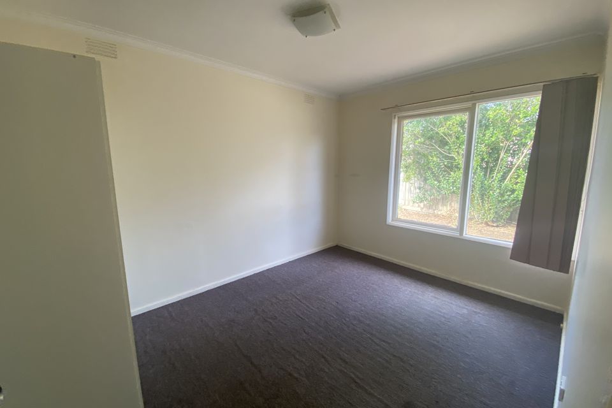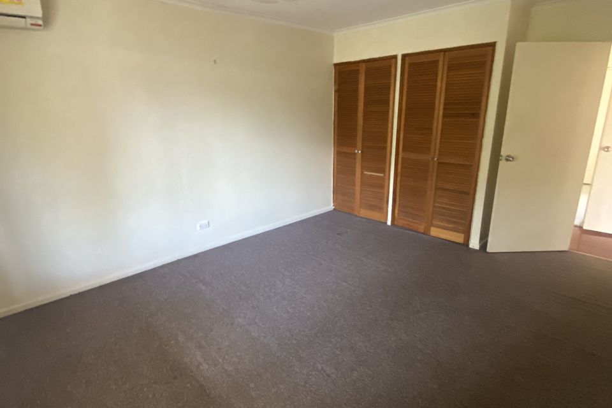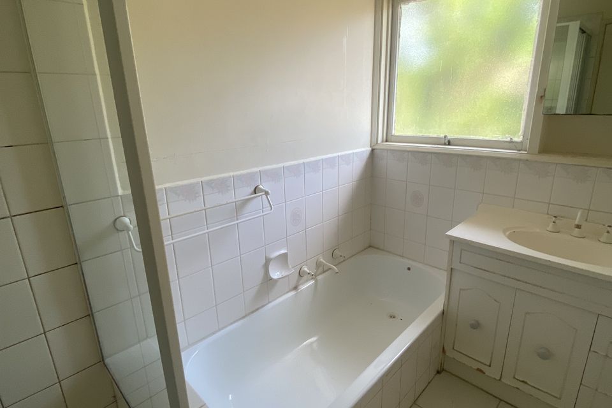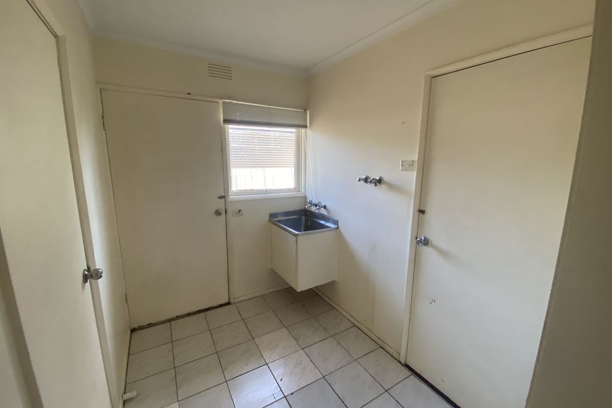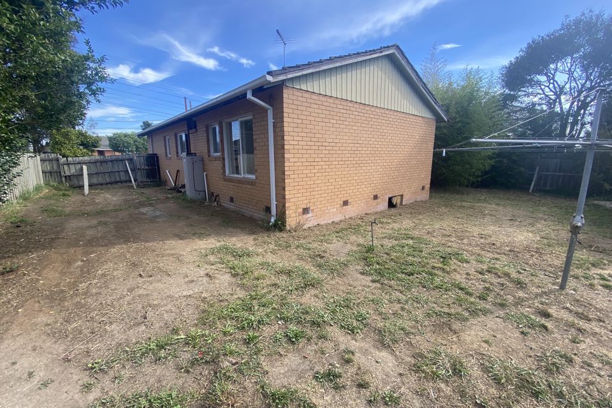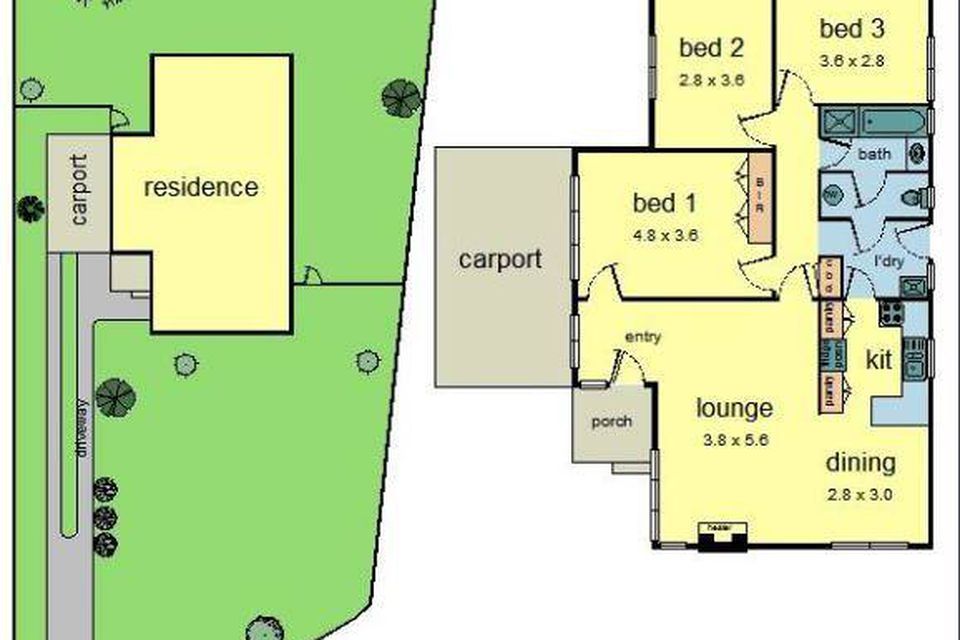FAMILY HOME IN THE BRENTWOOD SECONDARY COLLEGE ZONE Let!
This tidy family home features a sunny open plan lounge with polished hardwood floorboards and a split system air conditioner. There is a neat kitchen with a modern gas stove and a meals area. There are 3 bedrooms (master with an air conditioner split system) and a family bathroom with dual access to the toilet. A single carport and additional driveway parking. Just minutes from public transport, the Monash Freeway, Waverley Aquatic Centre, Brandon Park, and The Glen Shopping Centre.
*THE NEIGHBOURHOOD UPDATE*
**For further inquiries, please call the assigned leasing consultant. PHOTO 'ID' AND PHONE NUMBER MUST BE PROVIDED AT ALL INSPECTIONS. Every effort has been made to ensure the accuracy of the information contained in this advertisement. However, the publisher, their officers, employees, representatives, contractors or related parties shall have no liability to any person with respect to any accuracy, inaccuracy or omission. Some of the photos in this listing have been virtually staged using AI for illustrative purposes. Furniture and decor shown may not reflect the actual state of the property. When attending a Private Appointment, we request that you only attend if you are fit and healthy to do so and not under any self-isolation conditions. We thank you in advance for your cooperation.
Heating & Cooling
- Split-System Air Conditioning
- Split-System Heating
Outdoor Features
- Fully Fenced
- Shed
Indoor Features
- Built-in Wardrobes
- Floorboards

