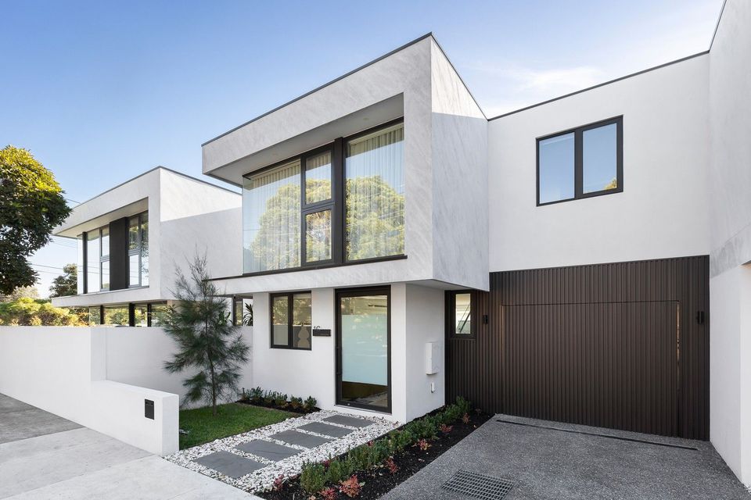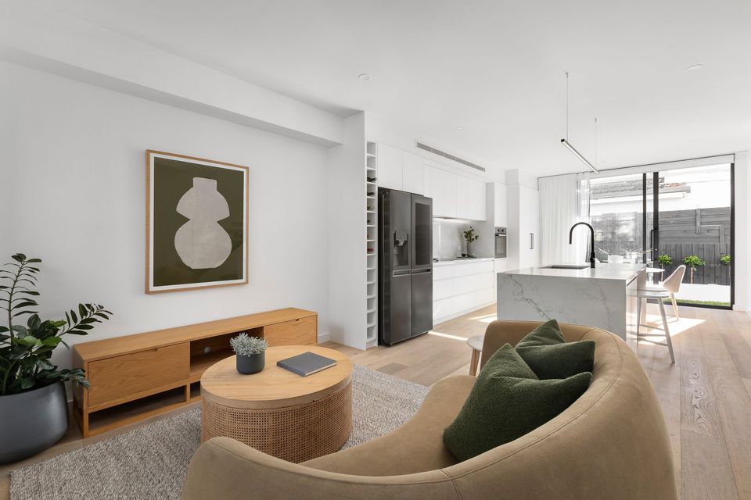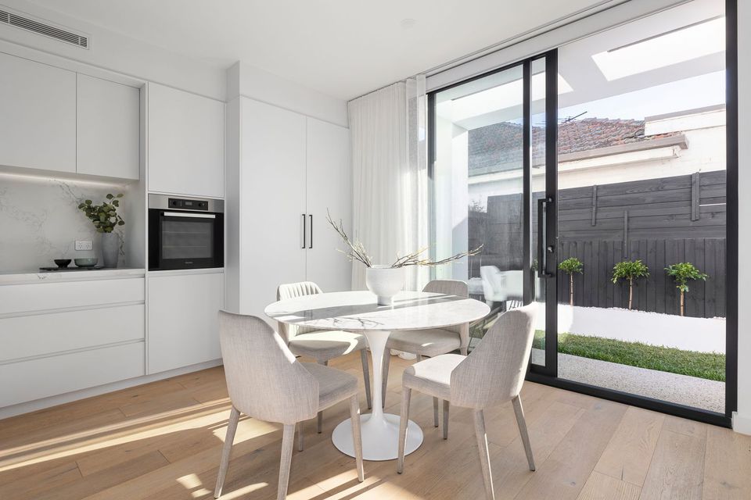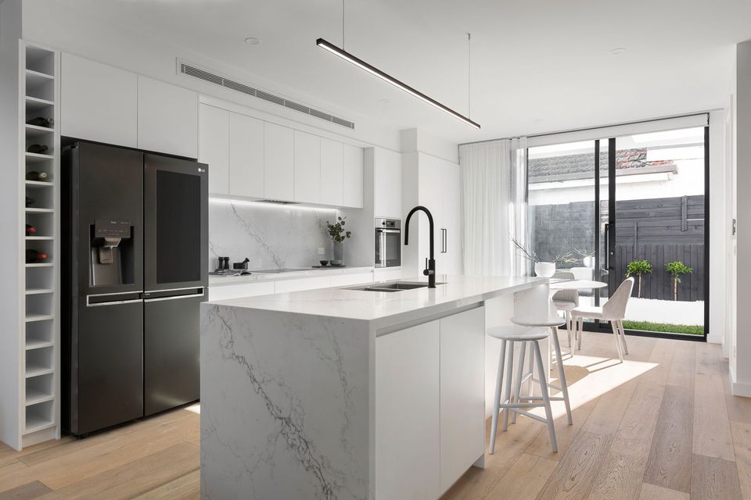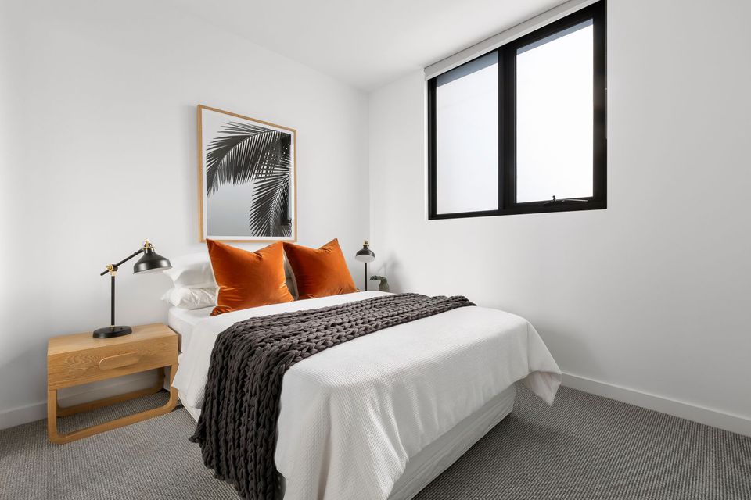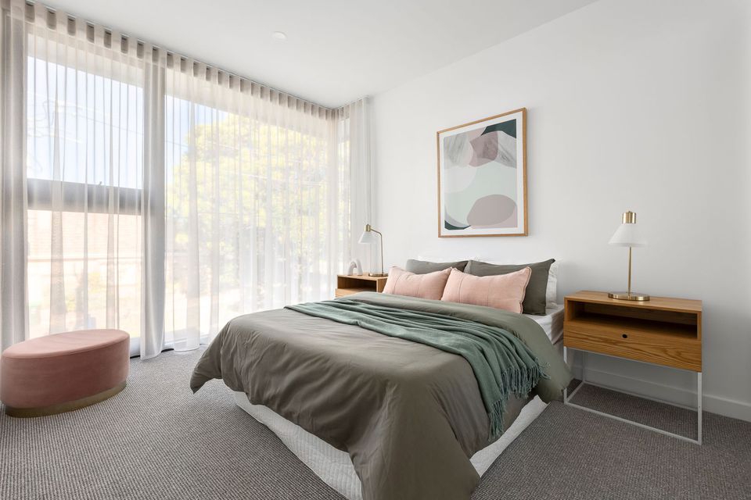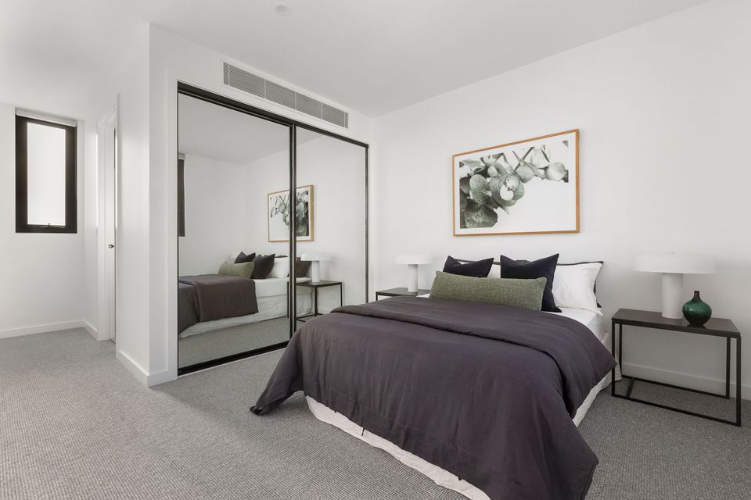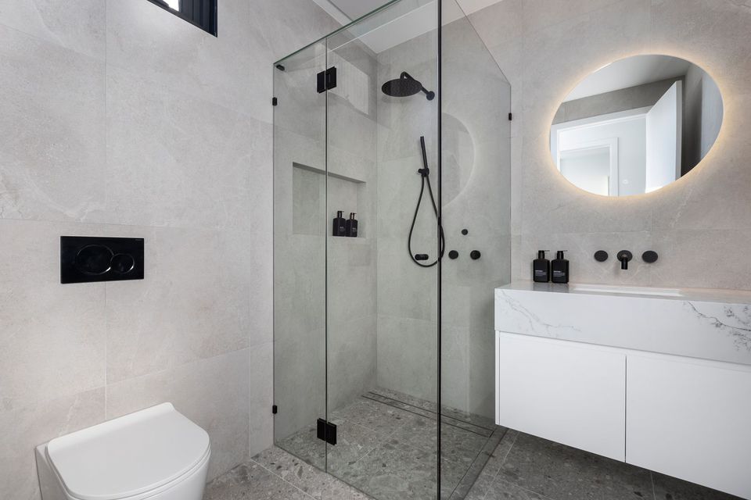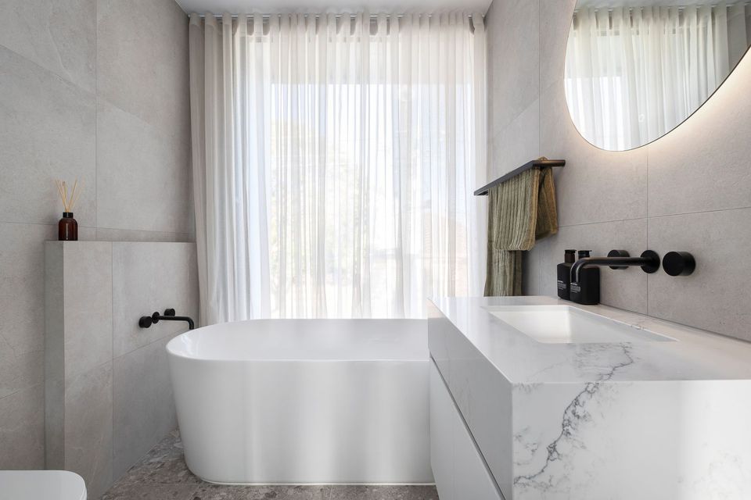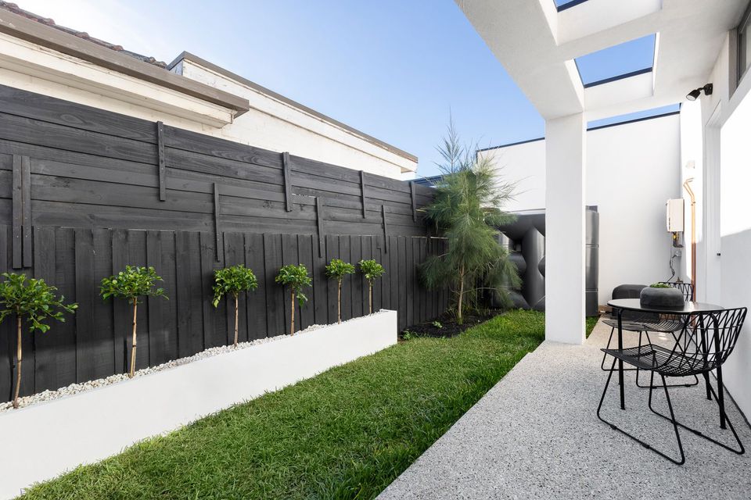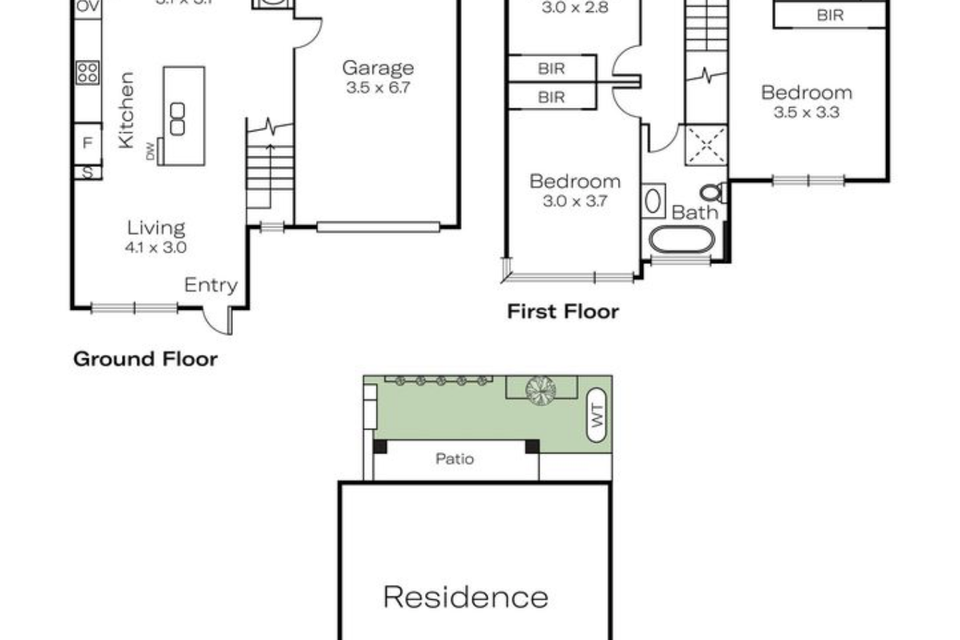SOPHISTICATED LUXURY TOWNHOUSE Let!
This sophisticated, contemporary three-bedroom home located in the blue-chip Landcox Park precinct showcases architectural refinement and amazing style, creating an irresistible sanctuary that is fresh, light-filled, and flawlessly equipped.
The oversized front door pivots to reveal engineered oak floors and timeless neutral tones, laying the perfect foundation for open-plan living and dining. Equipped with Miele appliances, including an induction cooktop, the kitchen is defined by marble benchtops and a central island bench, which makes an exquisite centrepiece. Sliding glass doors open to a sunny, northeast-facing rear garden, beautifully manicured and promising future lush growth.
An open timber stairway leads to the upper level, where wool carpet infuses further comfort of three robed bedrooms. A stylish central bathroom services two bedrooms, while the main bedroom enjoys the privacy of an ensuite. The convenience of individual room-controlled heating/cooling, a downstairs powder room, European laundry, and a garage with internal access add the finishing touches that elevate this impeccable home's lifestyle.
*THE NEIGHBOURHOOD UPDATE*
**For further inquiries please call the assigned leasing consultant. PHOTO 'ID' AND PHONE NUMBER MUST BE PROVIDED AT ALL INSPECTIONS. Every effort has been made to ensure the accuracy of the information contained in this advertisement. The publisher, their officers, employees, representatives, contractors or related parties however, shall have no liability to any person with respect to any accuracy, inaccuracy or omission. When attending a Private Appointment, we request that you only attend if you are fit and healthy to do so and not under any self-isolation conditions. We thank you in advance for your co operation.
Heating & Cooling
- Air Conditioning
- Ducted Heating
Outdoor Features
- Courtyard
Indoor Features
- Built-in Wardrobes
- Dishwasher
- Floorboards

