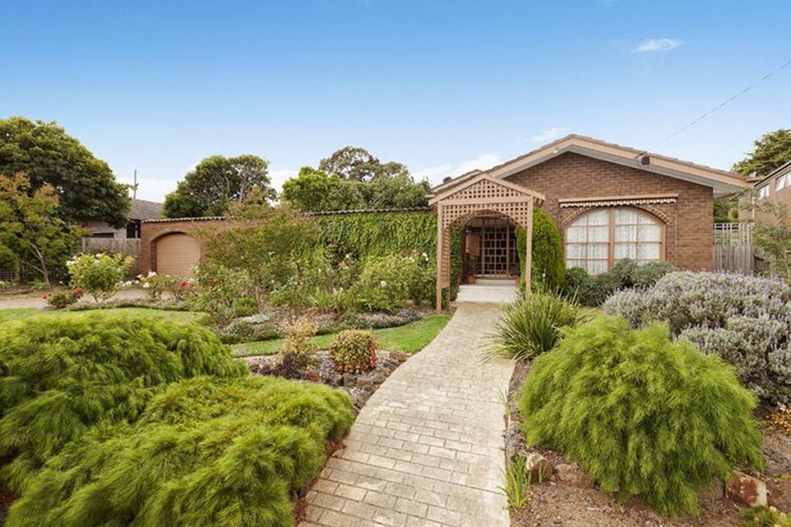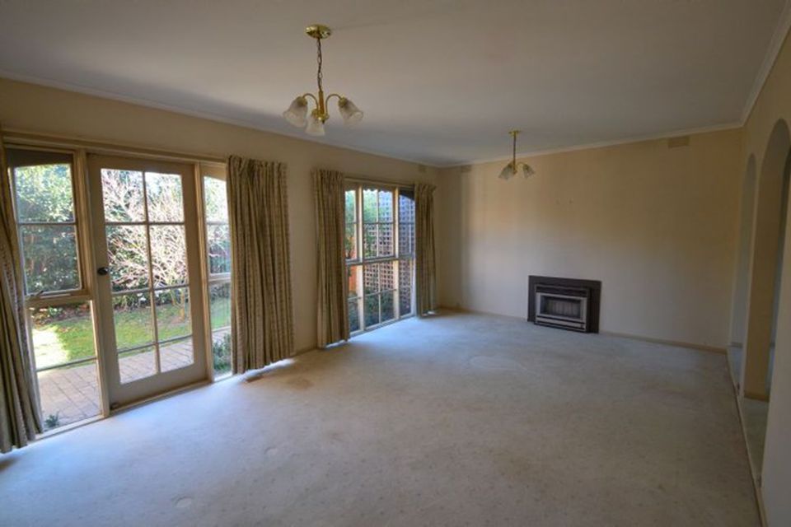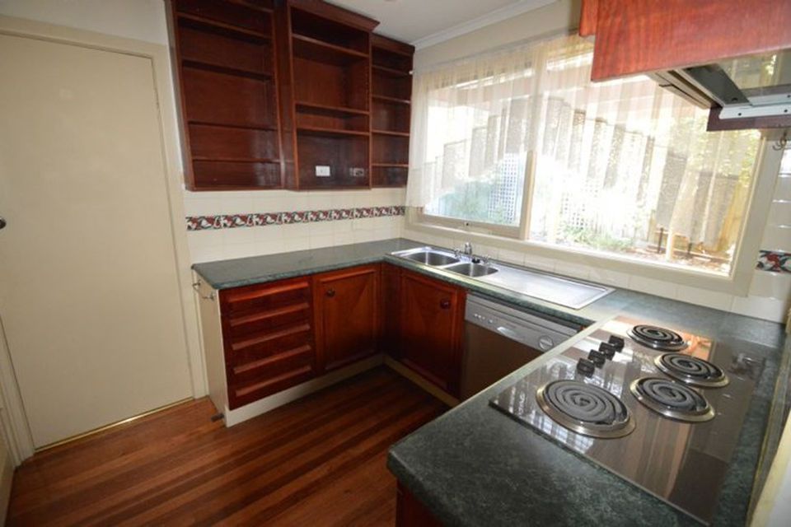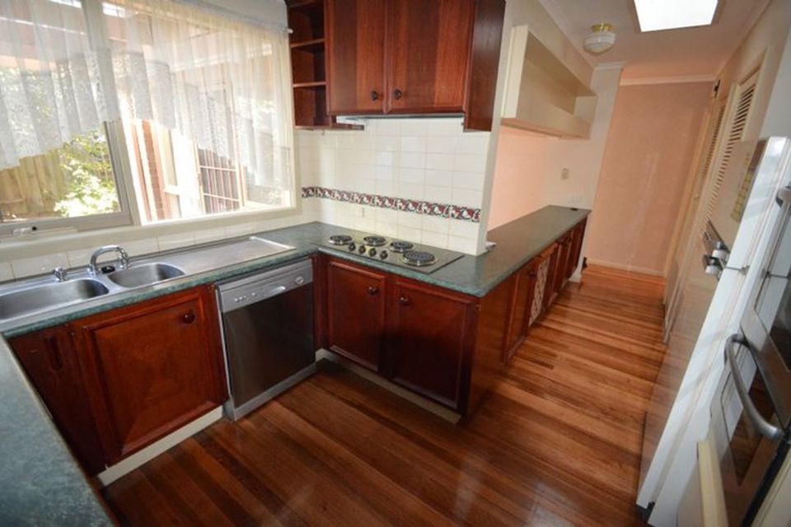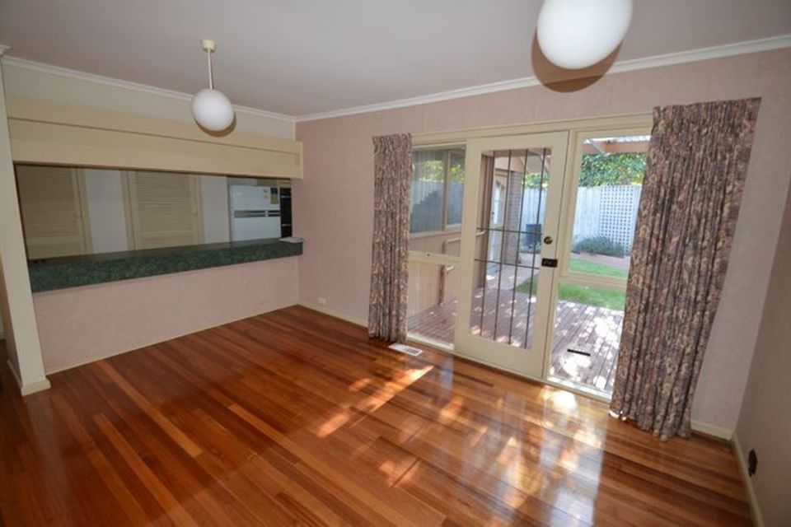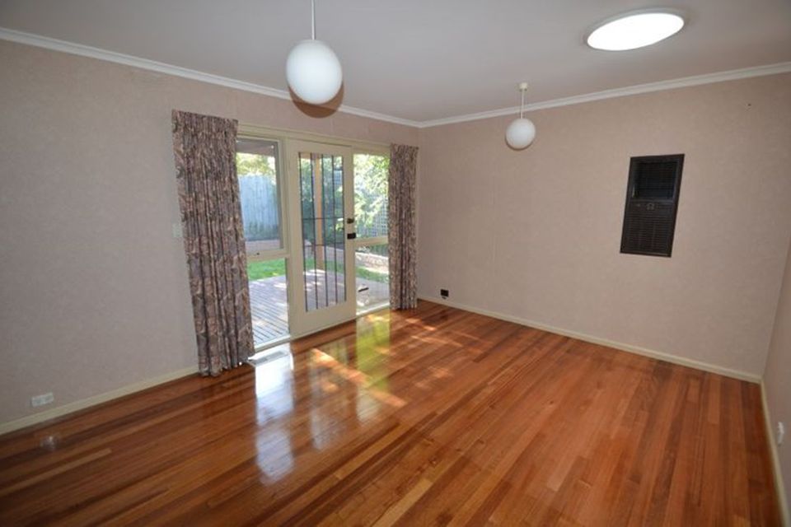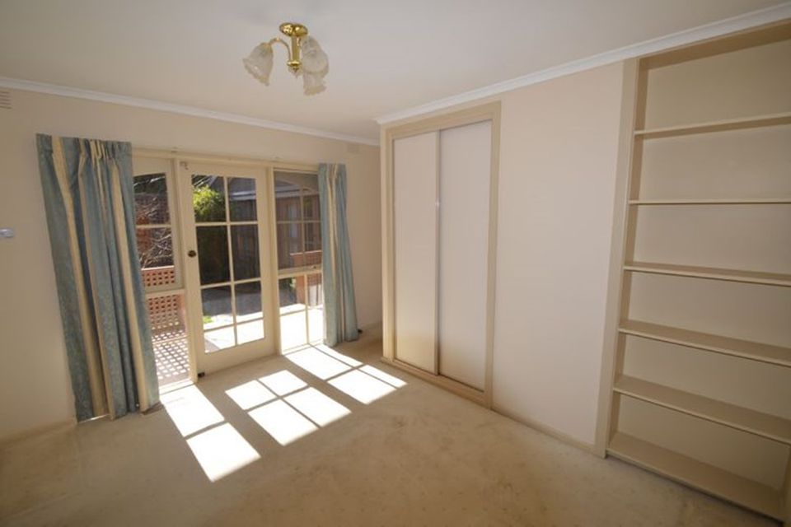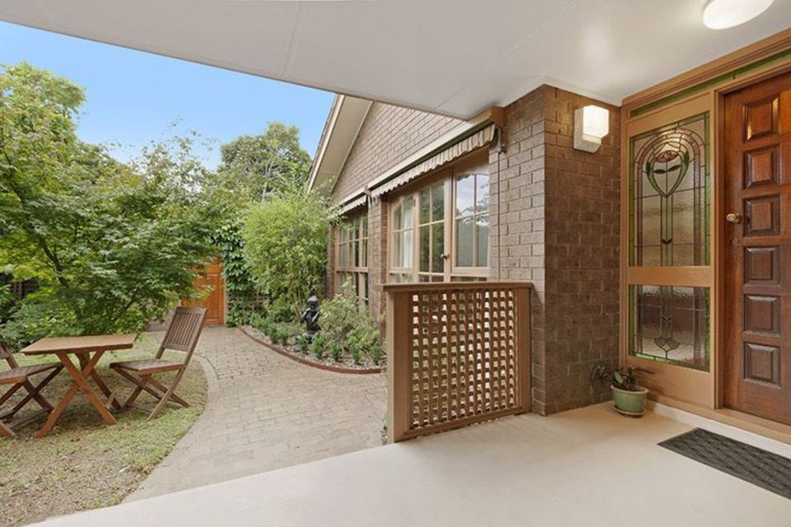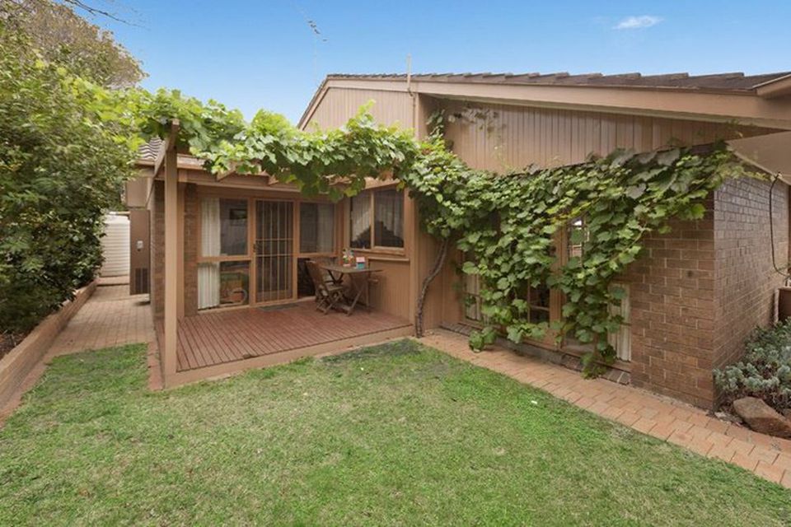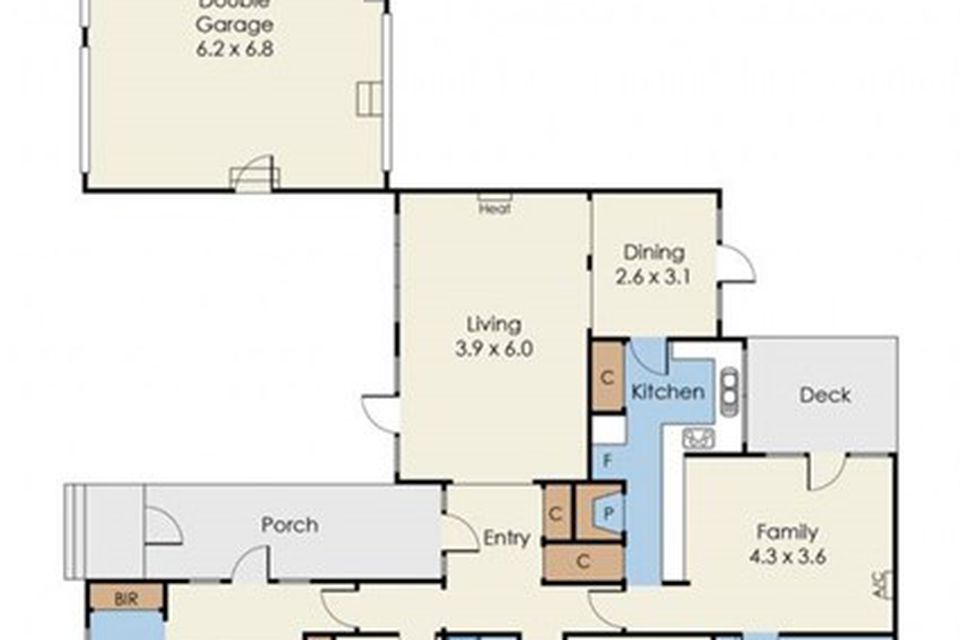PERFECT FAMILY RESIDENCE Let!
Beautifully positioned in a quiet court with a well-established garden, this 1960's Glen Waverley family home offers timeless appeal. Featuring a classic floor plan, with zoned living and sleeping quarters, it comprises formal living/dining rooms, floor to ceiling glass doors and windows bring the outside in and provide a sunny aspect throughout the home.
A country-modern kitchen adjoins the family room/casual meals area, opening out onto the rear decking - the perfect place for year round entertaining! Both formal and casual living spaces overlook the gardens, with established plants and minimal maintenance. 3 robed bedrooms are positioned within the same zone, with the master bedroom enjoying a private ensuite and two BIR's. 2 further bedrooms share access to main family bathroom, separate toilet as well as adjacent laundry - The kitchen is fully equipped and boasting loads of cupboard space. Notable highlights include: remote access 2 car garage, combination heating/cooling and 4 large water tanks (7000lt) and solar hot water.
This residence provides plenty of space for families to play in a private and very friendly environment. Easy access to schools (Brentwood School zone), Monash University, Brandon Park & The Glen Shopping Centres, lifestyle amenities, transport and major arterials.
*THE NEIGHBOURHOOD UPDATE*
**For further inquiries please call the assigned leasing consultant. PHOTO 'ID' AND PHONE NUMBER MUST BE PROVIDED AT ALL INSPECTIONS. Every effort has been made to ensure the accuracy of the information contained in this advertisement. The publisher, their officers, employees, representatives, contractors or related parties however, shall have no liability to any person with respect to any accuracy, inaccuracy or omission. When attending a Private Appointment, we request that you only attend if you are fit and healthy to do so and not under any self-isolation conditions. We thank you in advance for your co operation.

