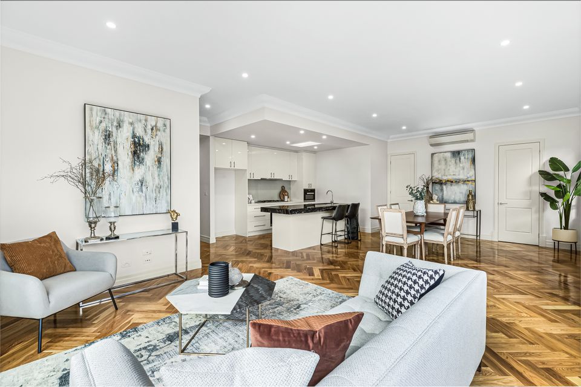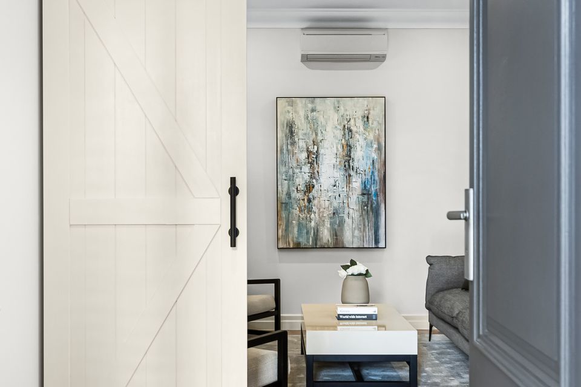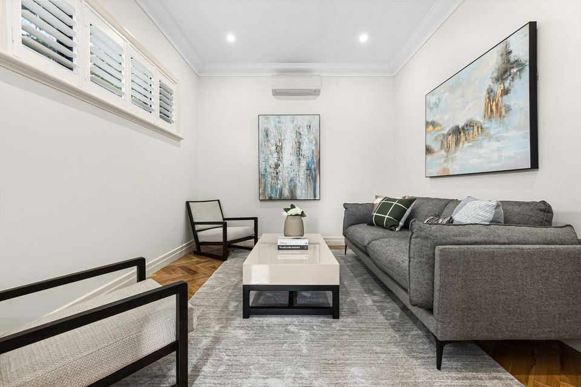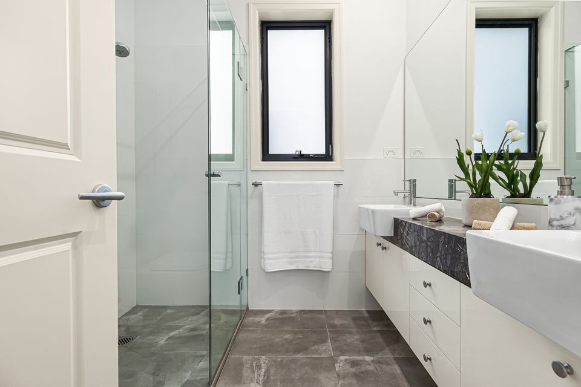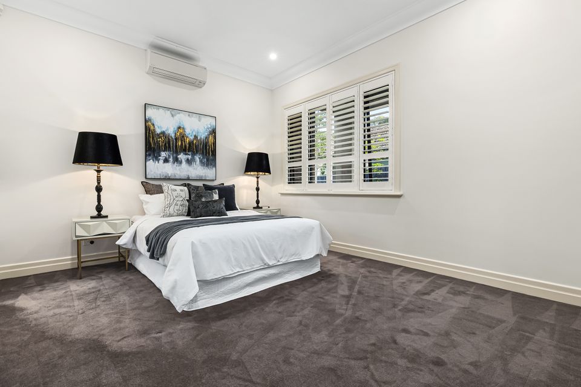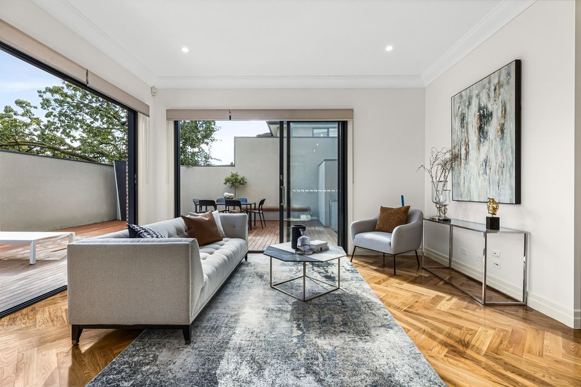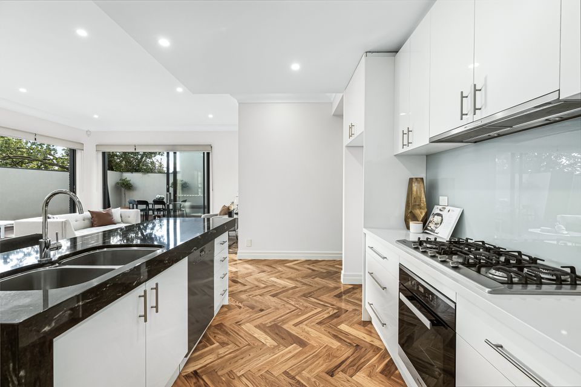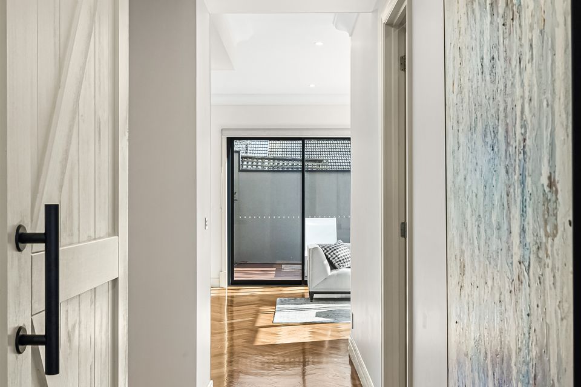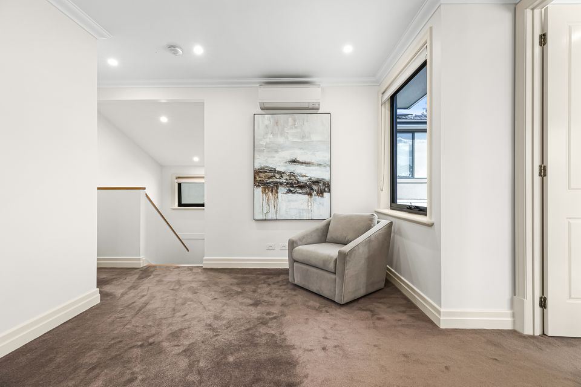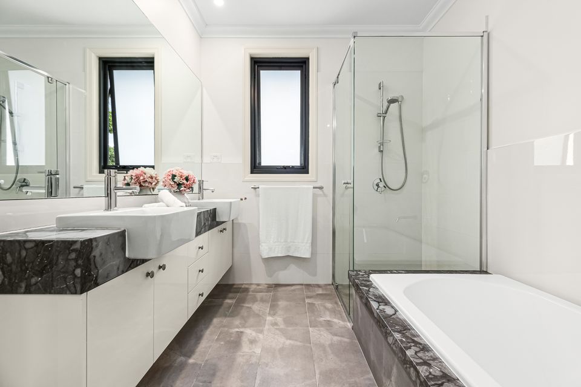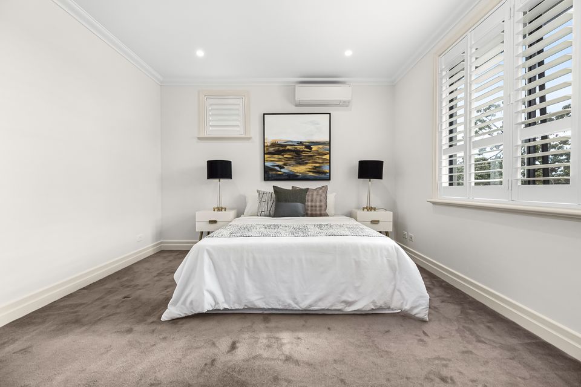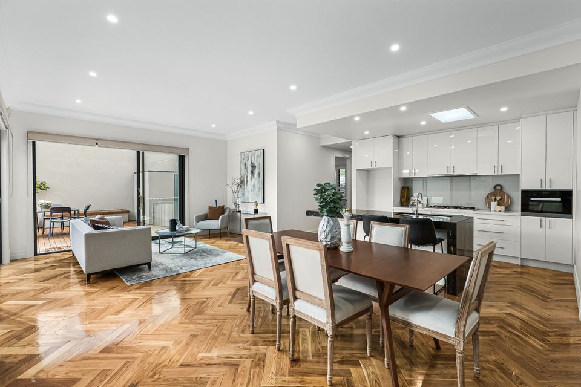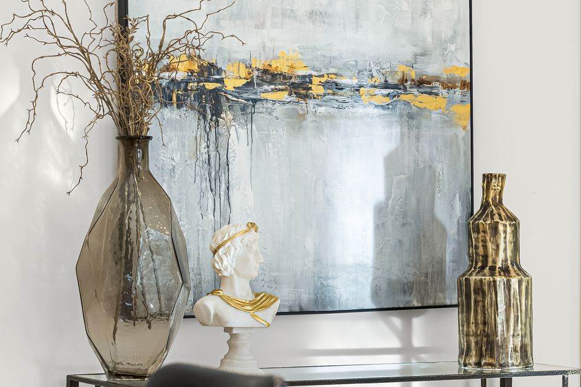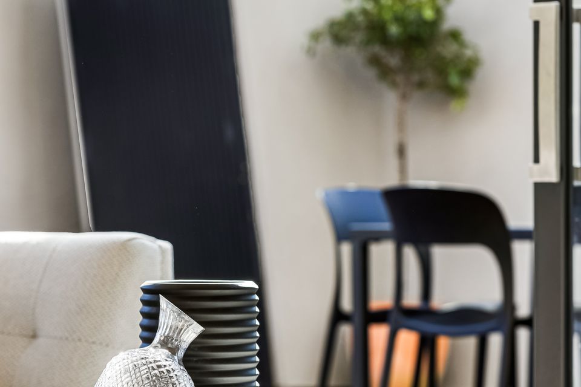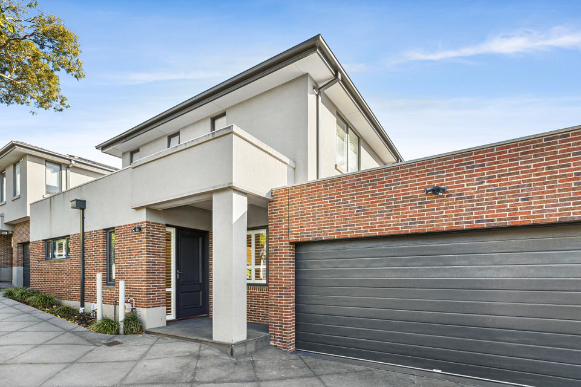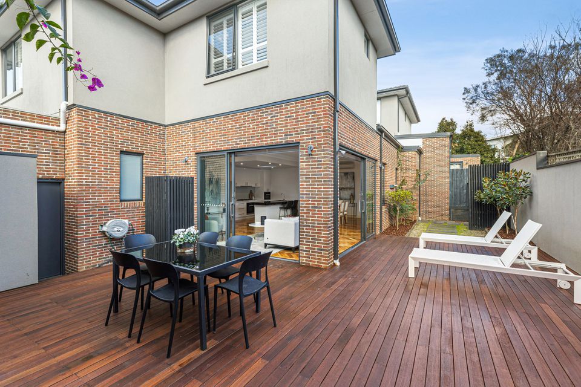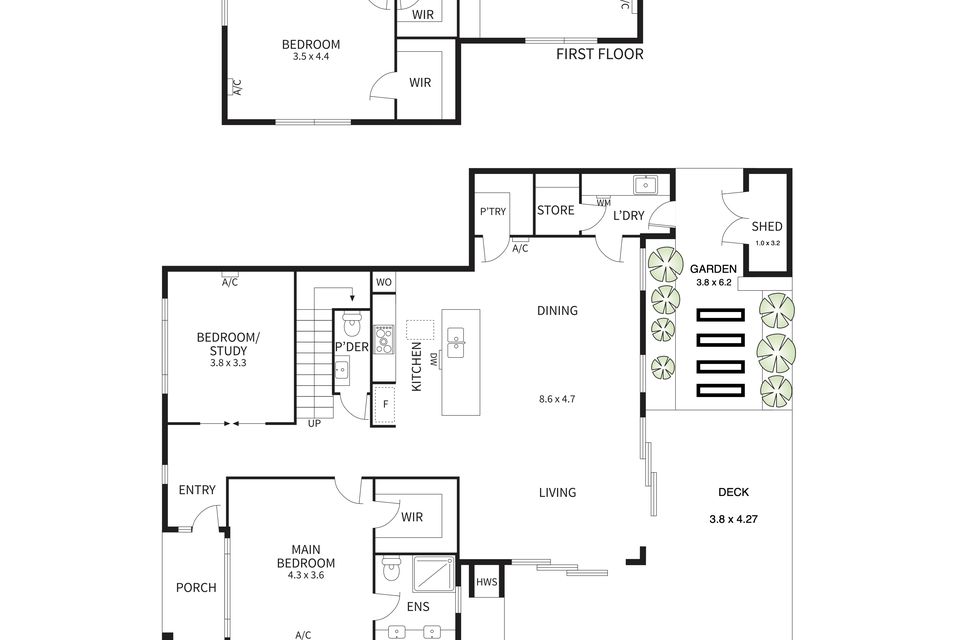TAKE A BREATH OF STYLE AND LUXURY Sold!
Located in the middle of a boutique block giving you wonderful peace and privacy, and overflowing with a wealth of stunning contemporary detail and space over two levels, this magnificent 4 bedroom, 2.5 bathroom residence is also matched by a standout Camberwell location!
Polished timber parquetry floors make a gorgeous statement in the entry, and seamlessly flow into the exceptional north-facing lounge and dining zone which further benefits from high ceilings and brilliant natural light. The elegant kitchen inhabits this central zone and comes with soft-close drawers, an island bench, walk-in pantry, and stainless steel Miele appliances.
The ground floor is also enhanced by a formal living room which has amazing versatility, and the master bedroom which features a walk-in robe and striking ensuite with twin vanity. Upstairs, enjoy a spacious living retreat, 2 more bedrooms with WIR/BIR storage, and a stylish bathroom with separate powder room, while also enjoy a downstairs powder room, laundry, reverse cycle heating and cooling (incl. all bedrooms), secure alarm, amazing wraparound entertainer’s deck with northern appeal, shed, and a double remote garage.
Moments to Lynden Park, Through Road Reserve with playground, Highfield Park, Wattle Park, Hartwell Primary School, St Dominic’s Primary School, Camberwell High School, Presbyterian Ladies’ College, Siena College, Strathcona Girls’ Grammar School, Deakin University, Hartwell Shopping Centre, Burwood Village, buses, trams, and Hartwell Station.
Heating & Cooling
- Air Conditioning
- Ducted Heating
Outdoor Features
- Courtyard
- Deck
- Fully Fenced
- Remote Garage
- Secure Parking
- Shed
Indoor Features
- Alarm System
- Broadband Internet Available
- Built-in Wardrobes
- Dishwasher
- Ducted Vacuum System
- Floorboards
- Study
Eco Friendly Features
- Water Tank

